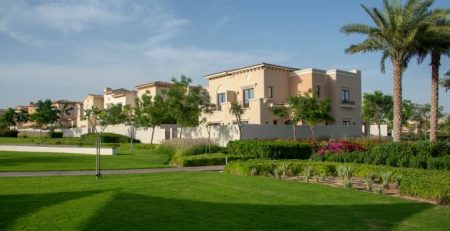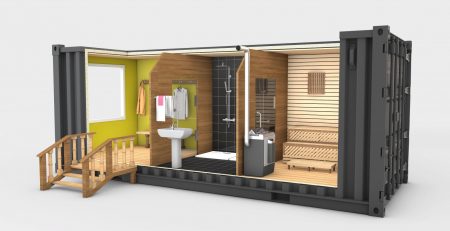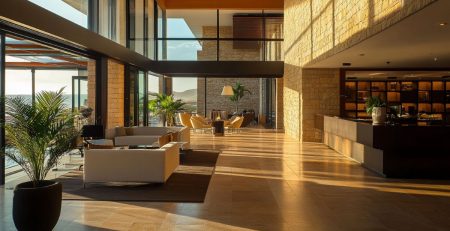Why Clients Are Using Glass Floors To Flood Their Buildings With Light
Glass has become one of the most versatile and effective construction tools we have available to us. As architects and developers have pushed the boundaries of what we can achieve with glazing, so too have our clients levelled up their expectations for their projects.
One glazing solution that has seen a significant transformation in recent decades has been the glass floor, which has become something of an indispensable tool for the architect or homeowner looking to flood a space with natural light. But why is this the case?
A changing world…
The way we build has changed immeasurably over the last few centuries. Much of that transformation has taken place in the last few decades, and even in the last few years. We continue to innovate, reinvigorate, and challenge the processes of construction and architecture so that we can create new and exciting things.
Glass, in particular, has seen some of the most impressive changes, which have led to the kind of potential we wouldn’t have thought possible even a few decades ago. As our attitudes shift evermore towards wellbeing and sustainability, glass has become central in offering a vital ingredient in this mix: natural light.
Why do clients want light?
Natural light has been linked, scientifically, to an increase in both physical and psychological wellbeing. It can make us more focussed, more energised, and even happier. If the built spaces we inhabit offer us enough natural light, we can reap all kinds of benefits in our lives.
Energy efficiency and sustainability have also entered the limelight as two of the most important principles of sophisticated modern design. We know now, more than ever, what we can do to construct buildings that are conducive to a ‘greener’ society, and glass is a big part of this – and more recently, so have glass floors.
Glass – The Perfect Medium
For centuries, glass has been at the heart of construction. Installations including windows, glass doors, and even glass roofs have been something of a ‘go-to’ for architects working on almost any kind of project. What’s particularly exciting is just how versatile structural glazing now is.
Glass can be used as a construction material in its own right, with a wide range of advanced glazing technologies such as laminating and heat treatment making it possible for glass to be used as a fundamental building block in a design. This means solutions including glass floors no longer need to be bulky, inelegant, and purely practical; they can be sleek, subtle, and conducive to every kind of design from minimal urban homes to luxury skyscrapers.
Why glass floors?
There a number of reasons why glass floors have become so popular for property owners and architects alike. These simple but effective installations offer a range of benefits, which include:
Acting as both a floor, and a roof:
With the structural integrity of glass in mind, minimal glass floors can also serve as roofs, replacing traditional flooring and acting as a ‘buffer’ between storeys. In this way, light (and particularly daylight) can flow freely between storeys, unifying an interior space, and flooding interiors with something of a wellbeing boost.
An elegant aesthetic:
The considerable strength of modern glass also allows for extremely impressive aesthetics. Glass floors can now feature glazing with low levels of iron (the substance which makes thick glass turn green), ensuring a crystal clear finish. They can also be made thinner, and even frameless, accommodating every kind of design.
Superb insulation:
Glass windows are traditionally some of the least energy efficient components of a building. Heat energy will always be lost through anything that is essentially a glass-blockaded hole in a wall, but with modern glass floors, technology allows us to mitigate these effects very well.
Using glass with innovative thermal properties, heat can be stored, dissipated evenly, or even blocked out by glazing. The result is less energy is required to heat a property in cool months, and both the planet and the inhabitants wallets benefit as a result.
The perfect combination
One of the other key elements as to why glass floors are so versatile lies in their compatibility with other design features, and in particular, other glass installations and solutions. This is partly down to the aesthetic potential of modern glazing (mentioned earlier), but also in its structural capabilities.
Glazing specialists such as Cantifix work alongside architects in new and exciting ways, all of the time. Projects that once wouldn’t have been possible are now commonplace, with architects using glass as inherent to their concepts; take for instance something like a two-storey kitchen extension, with a glass floor/roof.
This glazing solution can now be integrated seamlessly with installations such as glass walls, to create anything from a small design flourish to a complete ‘glass box’ extension.
Final Thoughts
Glass has been an integral part of construction for thousands of years, but as we enter a new era of design, it’s taking on a new role. During this glazing revolution, glass floors have become one of the most exciting products, with limitless potential for originality, practicality, and aesthetic in architecture.
It’s little surprise that in this brave new world of wellness and wellbeing, natural light has become high on the list of design priorities – and it’s exciting to see that glass floors (and other glazed installations) are allowing architects to flood their designs with natural light. For the construction industry, this is a bold step forward, as more specialists begin to work with a material that looks like the ‘clear future’ of design.











